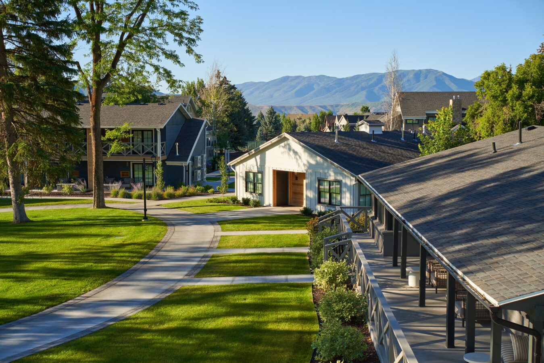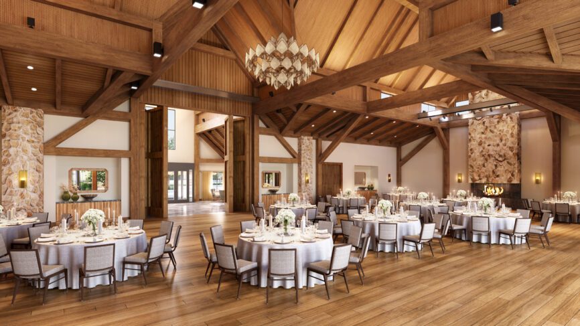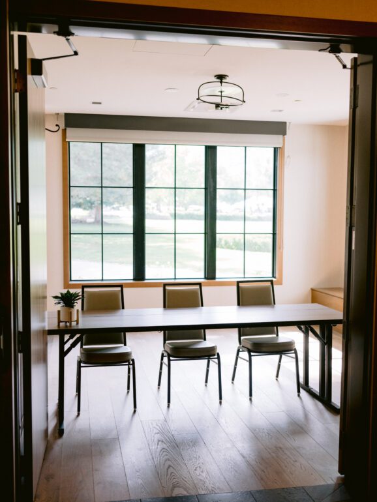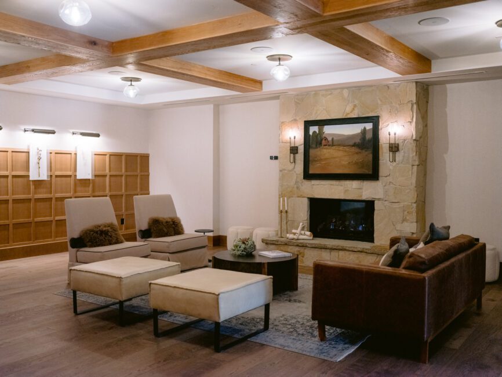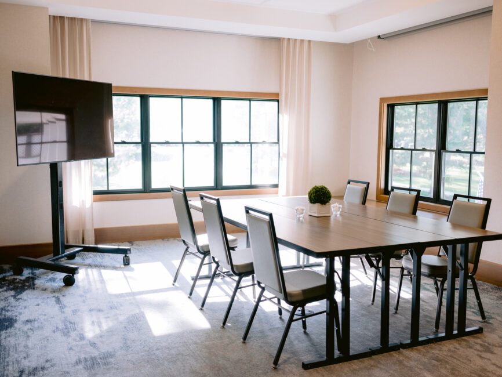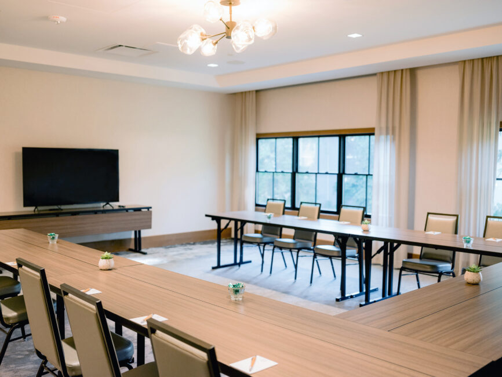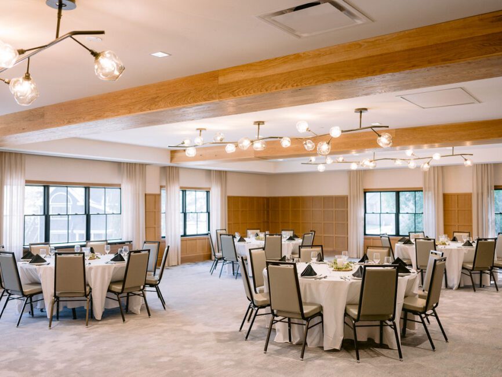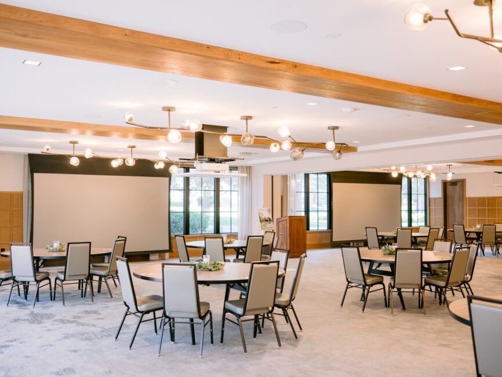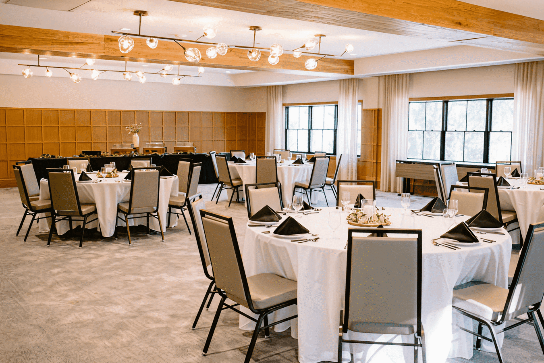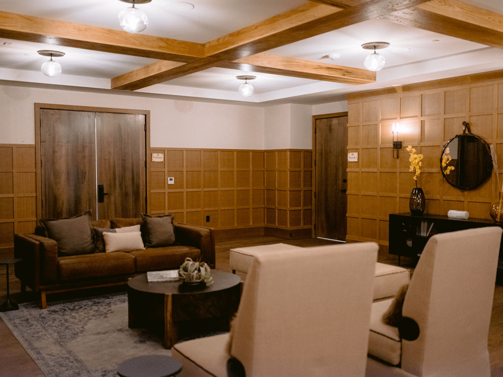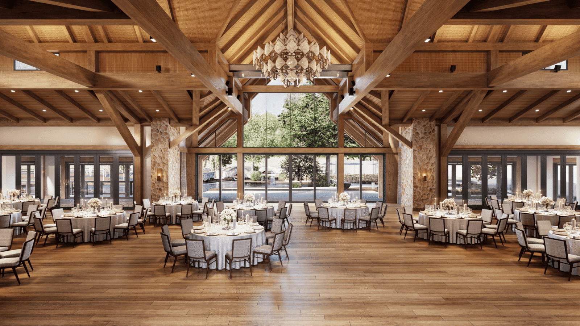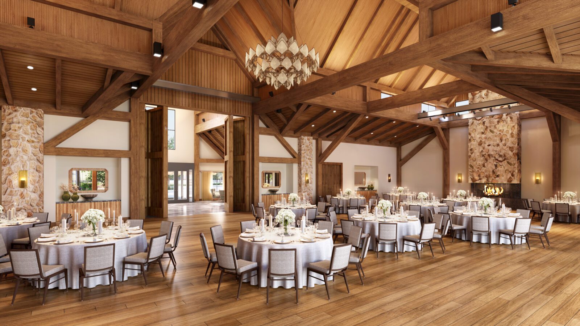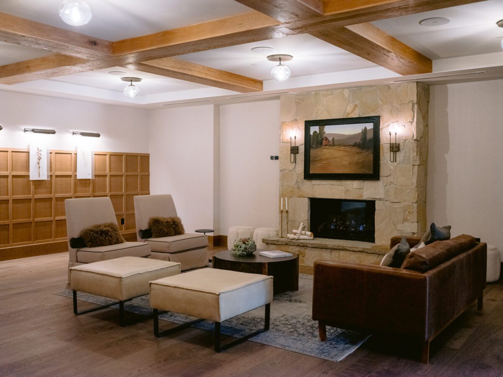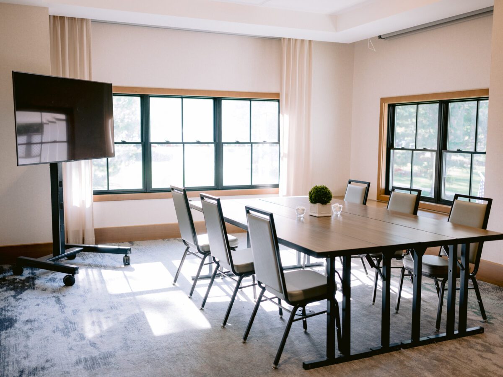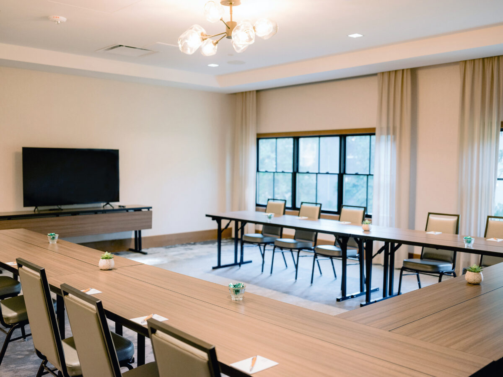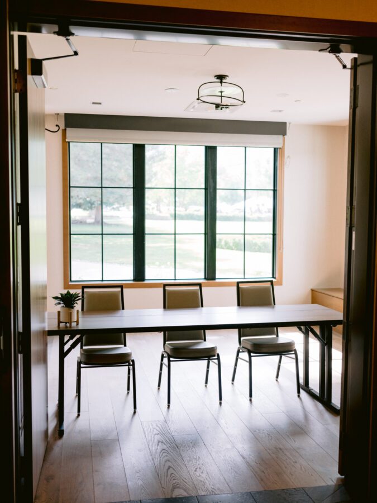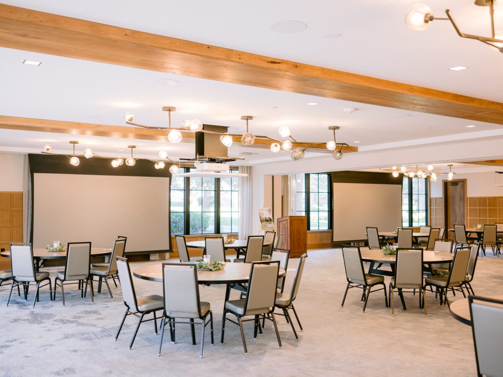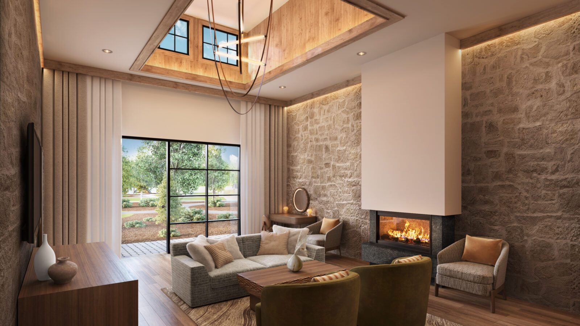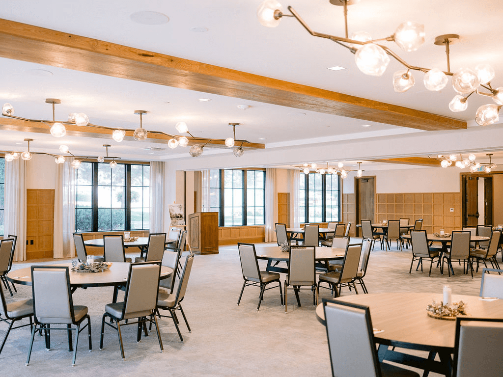Homestead offers an inspiring retreat-like setting for meetings and events, where productivity meets relaxation. Natural light-filled, open spaces create an inviting atmosphere designed for collaboration, networking, and special events, with unmatched flexibility for gatherings that range from intimate boardrooms to large-scale meetings. The expansive Barn caters to trade shows and conferences, while other versatile indoor and outdoor venues are perfect for social and business gatherings of all sizes. Located just a short drive from Park City and Deer Valley, this peaceful retreat fosters focus with spacious lodging that allows attendees to unwind and recharge. Complementing these features are thoughtfully curated food and beverage offerings, elevated dining experiences, and direct access to adventures, including golf, spa services, crater explorations, and outdoor activities—making Homestead the ideal choice for memorable and productive events.
Inspire focus. Ignite creativity.
Meetings at Homestead
Discovery meets productivity in the heart of Midway. Retreat to a meeting venue where natural beauty and flexible spaces elevate every agenda.
Event Spaces
Distinctive Settings for Every Gathering
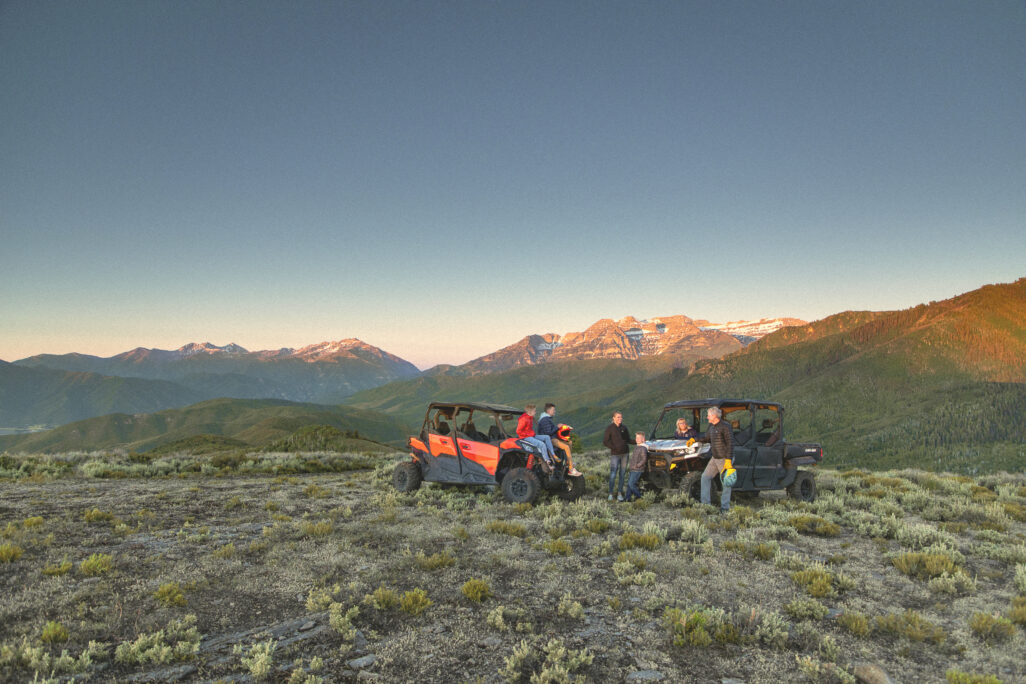
Trailside Team-Building
Where Work and Play Go Hand in Hand
At Homestead, meetings don’t stop when the agenda ends—they expand into adventures that spark creativity, build trust, and deepen connection. On property, teams can bond over a round of golf, relax together at the pools and spa, enjoy lawn games, fire pits, and s’mores, or share the thrill of exploring the geothermal Crater. Just beyond the resort, the Wasatch Valley opens up to world-class skiing, fly fishing, hiking, and more—turning every retreat into an opportunity for inspiration, camaraderie, and plenty of fun. With year-round activities designed to balance focus with play, Homestead makes it easy to create shared moments your group will carry long after the meeting is over.
